The Edge
Overview
A new entertainment and organizational medical & retail center located in Al Shorouk, of a total area of 4,364 square meters, providing new possibilities with a variety of clinics and retail stores. Consisting of Three floors, The Edge is a strategic building with basement floor; The basement is allocated for parking with total area of 2728 square meters which can comprehend up to 118 vehicles. The Edge’s ground floor is a commercial area with a total space of 1,304 square meters. It encompasses 14 retail shops with an area that varies from 67m2 to 196m2. The shops; each has a separate entrance from the main road and another from the service road overlooking the back area. The Edge’s first and second floors will be medical clinics, with a total number of 56 fully finished clinics starting from 38m2 up to 85m2 . The interiors of The Edge Al Shorouk are inspired with the idea of building a whole community, not just another building but a unique atmosphere of hospitality and professionalism.
A truly fountain of fortune to find fully finished clinics with these qualifications in Al Shorouk. The Edge is designed to give a bright atmosphere to every side of the building, a glass façade with a fascinating panoramic view, through which the daylight passes, supporting the cheerful scheme and atmosphere. The whole building’s interiors are made of porcelain tiles with a touch of elegance upon every corner. Assuring a very distinctive standard in presenting the businesses that will take part in The Edge through unrivaled facilities and amenities.
Location, Architecture, Design

The Edge
Amenities
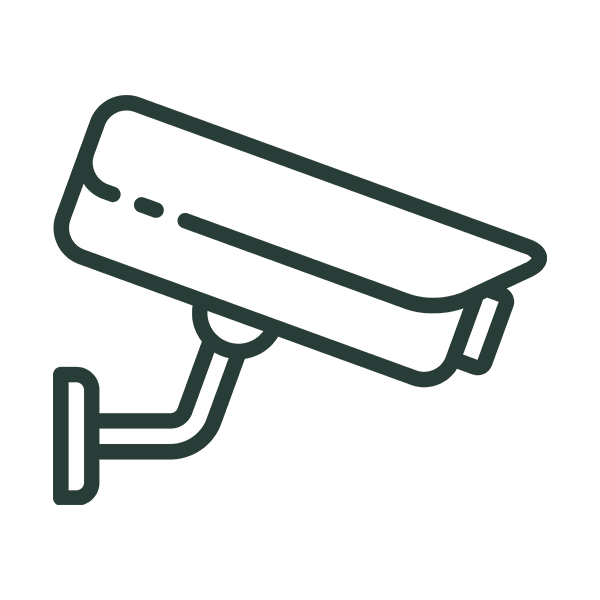
24/7 Security

Backup Generators

Central Air Conditioning
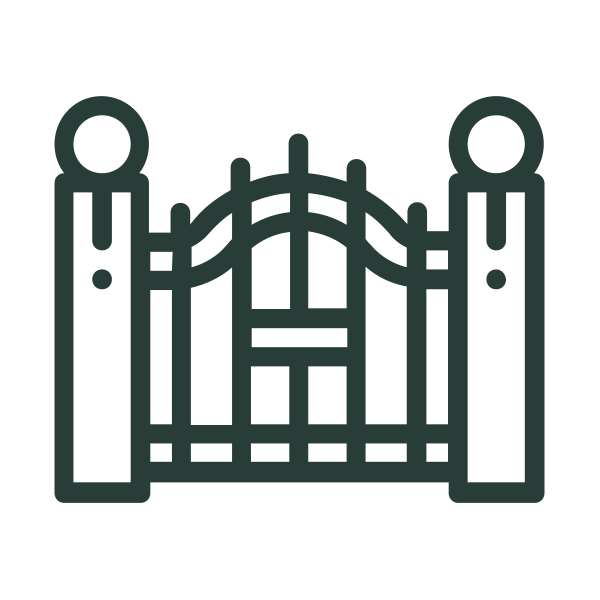
Electric Gates
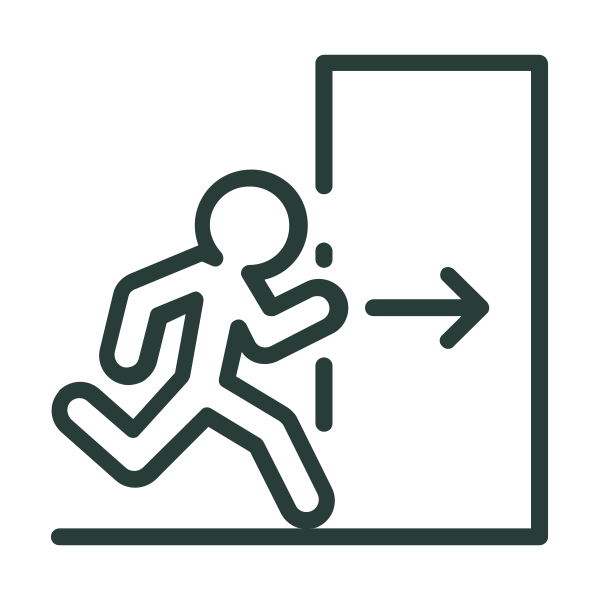
Emergency Escapes
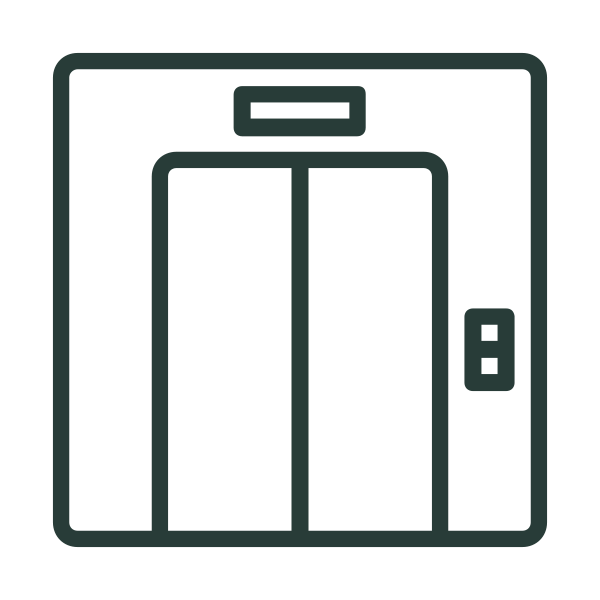
Multiple Elevators
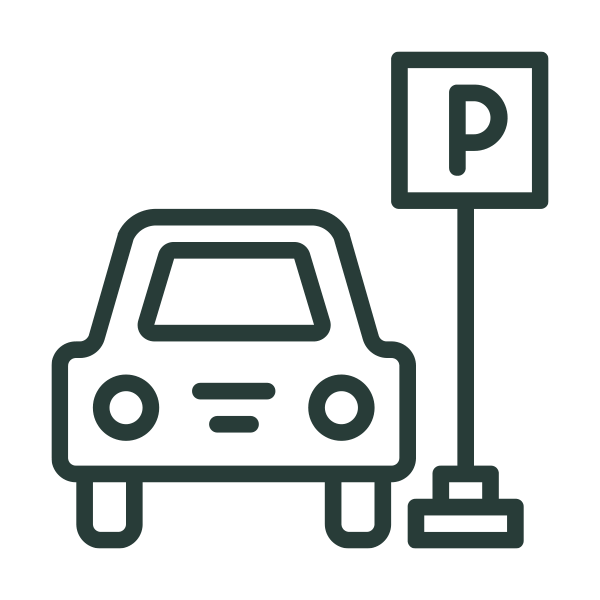
Parking
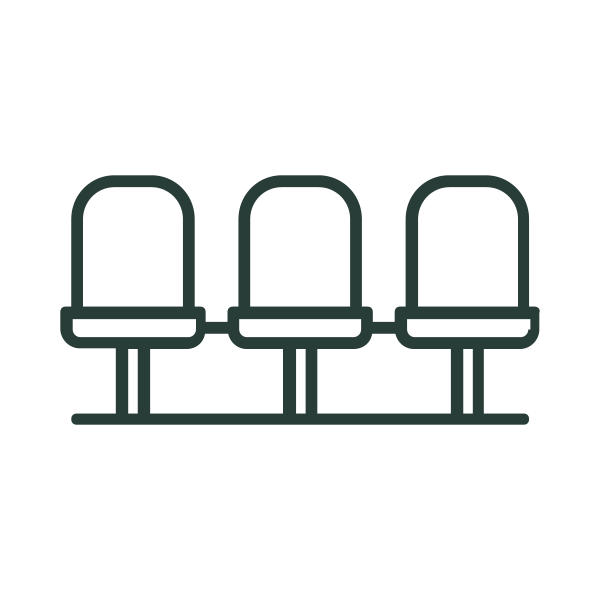
Waiting Areas
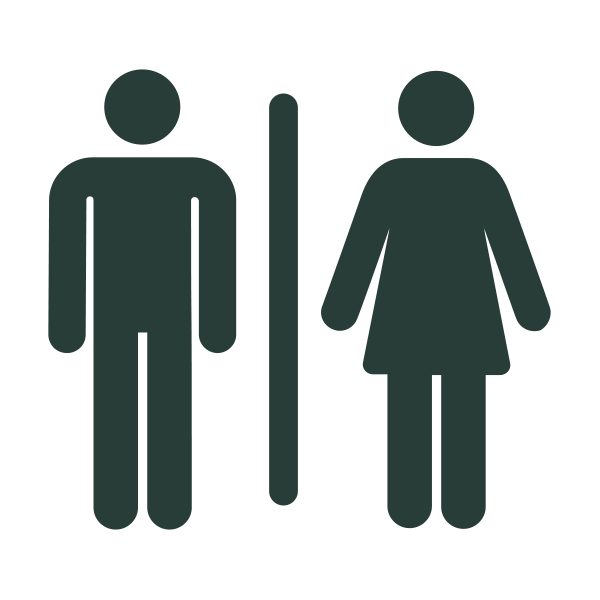
Washrooms
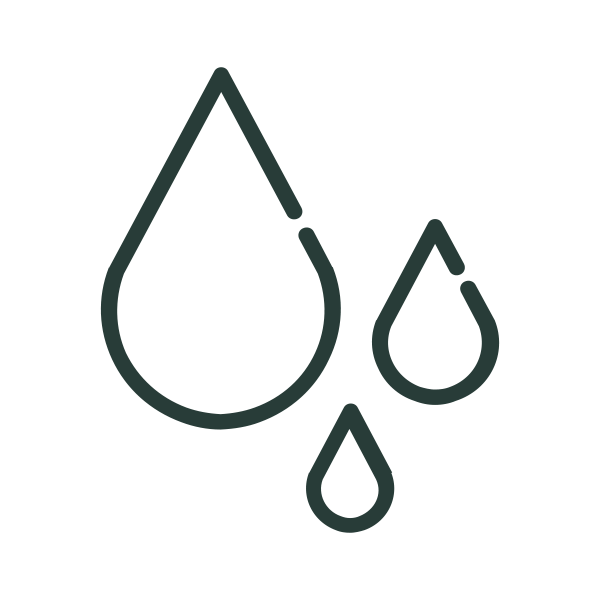
Water Reserve
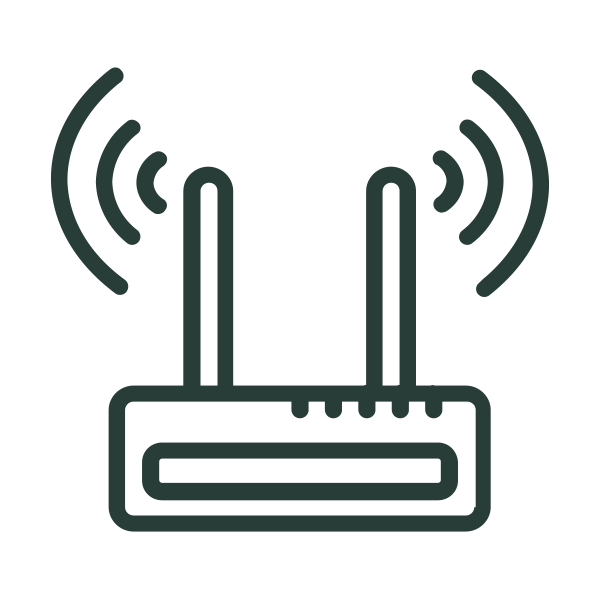
Wifi
Project
Video
Play Video
The Edge
Construction Updates
There are currently no construction updates available for this project.
